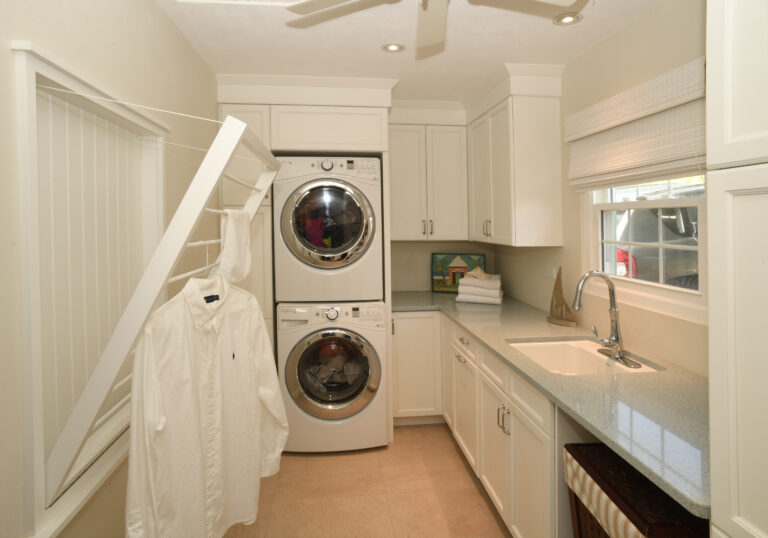Doing laundry can be a lengthy and tedious chore, but with a dedicated space that has the right layout and décor, this regular ritual could become slightly less tedious, or perhaps even enjoyable. And, if space allows, you can even add storage for all the clutter, creating a room that helps keep the rest of the house clean and tidy too.
Designing the right laundry area for the space you have however, can be tricky. Before you get onto the fun features, you need to consider plumbing, dryer vents, appliance size, folding areas and storage space, all of which need to be in the right place in order to work well.
We spoke to expert interior designers Jill Henneberger and Patti Crouch of By Design, to get their advice about how to get the most out of your laundry room makeover.
APPLIANCES AND FIXTURES
The first decision to be made is what exactly is going into the space. For washing machines and tumble dryers, research based on your own personal needs is crucial, as is appliance size:
“The size of equipment has increased over the years so often, not enough depth is allowed for the size of modern equipment,” they warned. “Specifications and clearances must be carefully checked. Dryer venting distances affect efficiency of the unit, so location should be a consideration. Where possible, place it on an exterior wall.”
They also recommend installing a floor drain in case the washing machine leaks or an item needs to drip dry. If a stylish floor is a priority, they are available as “an inconspicuous tile in drain.”
Deep sinks, drying racks, a designated space for laundry hampers and, if the room is doubling up as a mudroom, shoe storage and a bench, are all useful fixtures to include in your laundry room design:
“Quite often, we have incorporated a pantry, coat closets, kids’ cubbies for school bags and pull out sorting bins,” they said, adding that they have even designed utility areas for the benefit of four-legged members of the family:
“We have designed laundry areas that consider pet needs – large sinks for bathing, adequate spaces for dog beds, crates, food storage and feeding areas. Dutch doors are often considered practical so pets can be kept in the laundry area while still keeping the room open and ventilated.”
LAYOUT
Areas to dry, fold and iron are crucial to any laundry room layout and, if space is tight, stacking your washing machine and tumble dryer on top of one another is an option. However, Ms. Henneberger and Ms. Crouch point out that “side by side front-loading configuration will afford more folding surface plus you can have shelves or cabinets above.”
Drying racks that are attached to, or built into a wall, have also become popular, as are hanging rails: “Almost every laundry we do now has a drying rack and, or bar of some sort and, if space allows, it is usually incorporated,” they shared. Options include fold out racks and hanging bars that are incorporated into cabinets. Retro style rope pulley units, which drop down and raise up to the ceiling, have also made a popular come back.
LOCATION
If you are doing a full renovation with the flexibility to choose exactly where your laundry room will go, Ms. Henneberger and Ms. Crouch recommend having one with access to the outside. This allows them to double up as mudrooms:
“It is great after a trip to the beach, a run, or a day on the boat, if you can just enter the laundry and rid yourself of the items and clothes that need to stay there,” they point out. If possible, however, it’s also helpful to have it near to the bedrooms and bathrooms and should be easily accessible for all members of the household to use. Separately, good ventilation and air-conditioning will help the room stay dry.
If the laundry room is being relocated, they warned that it may be worth consulting a plumber to make sure the water supply and drainage is attainable for that location.
FUN FEATURES
While the need for a functional laundry area is nothing new, in By Design’s experience, “the new generation of homeowner not only demands their laundry to have functionality, but should reflect their sense of style, and flow cohesively with the rest of their home.”
They also added that “a laundry room is a place you can have a little fun. If you have to do laundry, the space should make you happy.” This can be achieved with a patterned backsplash or floor tile, or a strong colour for the cabinets or walls:
“Pembroke Tile and Stone’s Equipe line of tile is full of great colours, sizes and shapes that can be added to make any room’s backsplash pop,” they said. “We also like the Lunada Bay line from Pembroke Tile and Stone for backsplashes.
“Encaustic cement type tiles are a great way to add pattern to a floor and there are so many options in colour, pattern and scale.”
They did warn however to stay away from textures that catch dust and lint, such as certain window treatments that “can often have a texture or cells that can trap lint.” Some cabinet finishes and natural wood shelves can also have textured surfaces, which again, can trap the lint.
THE IDEAL
If money was no object, they agreed that their ideal laundry room would contain lots of storage, have a big folding area like an island, be bright and airy, have access to the exterior, a floor drain, a pet washing zone, hanging space for drying and ironed clothes, and be located near to the bedrooms and bathrooms.
“Laundry rooms were once considered utility rooms and quite often part of a storage room,” they said. “In new, or newly renovated homes, the ideal laundry room is a well thought out, dedicated space.”

